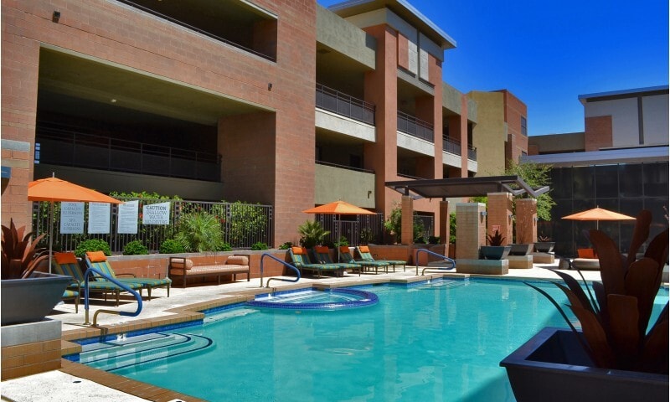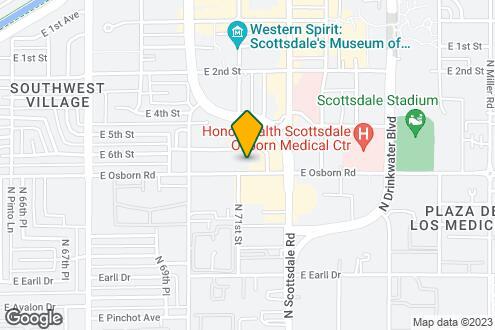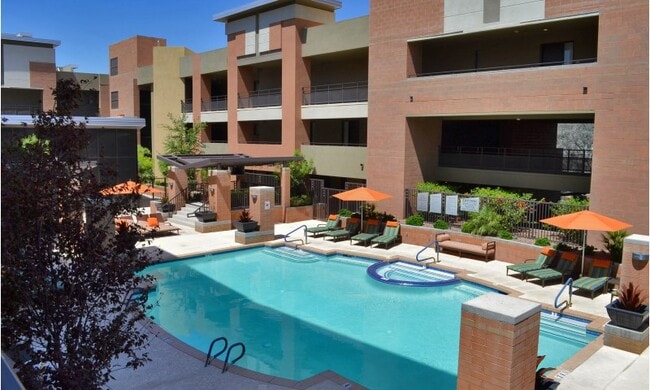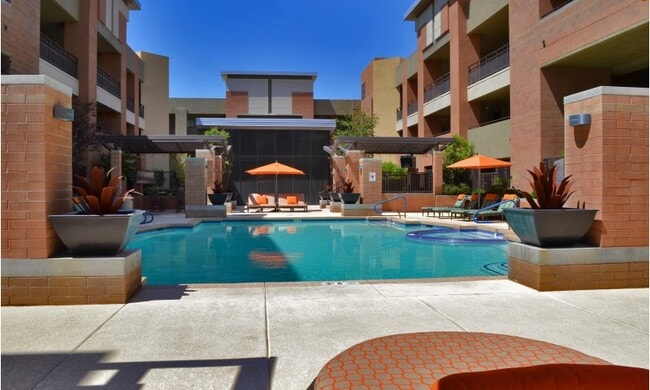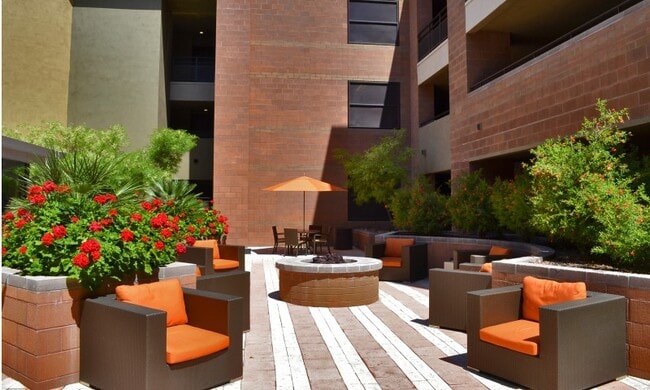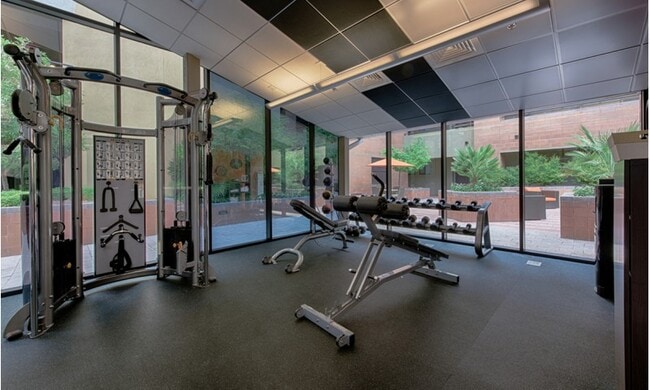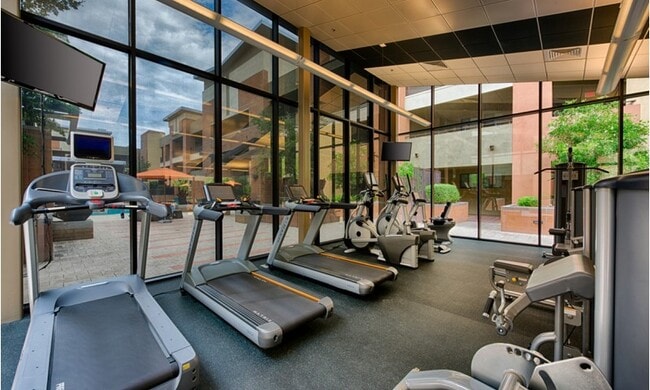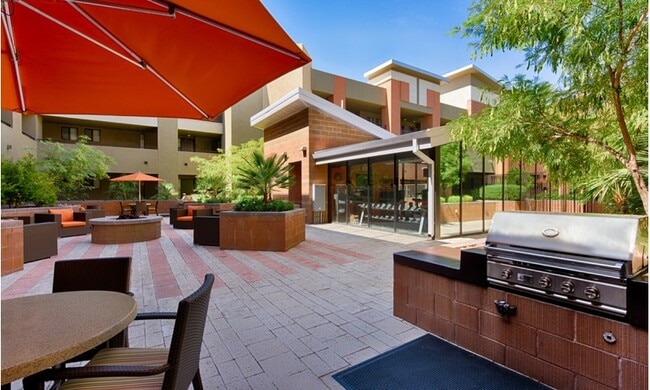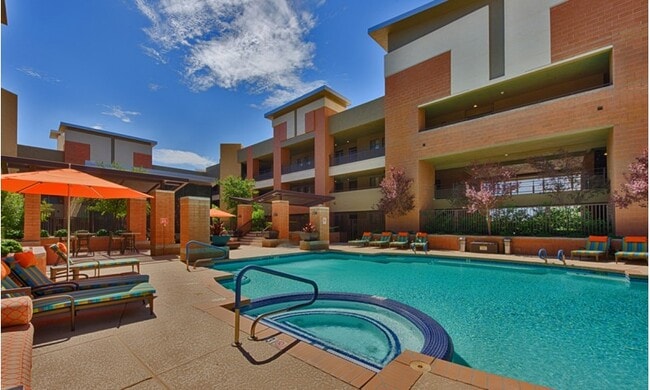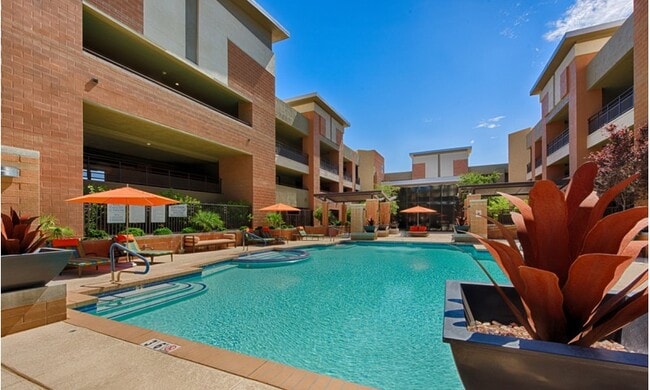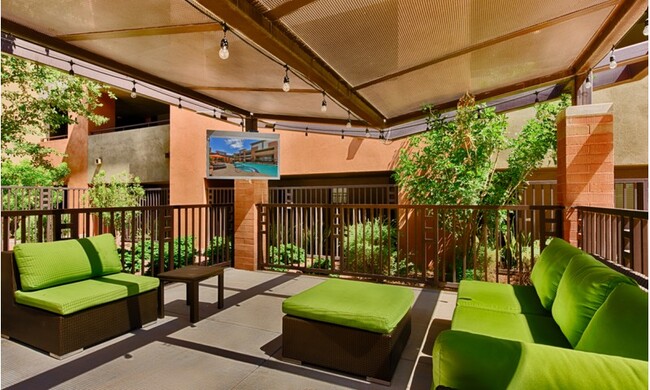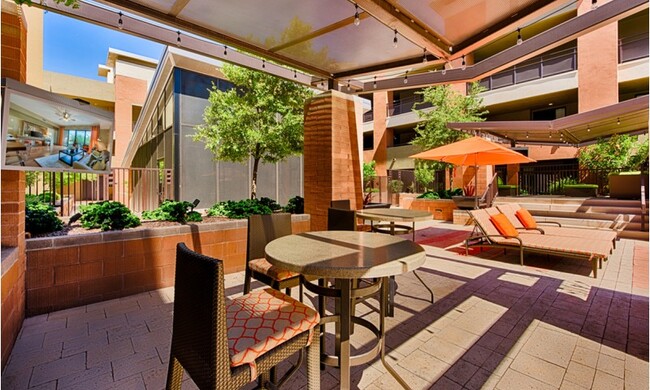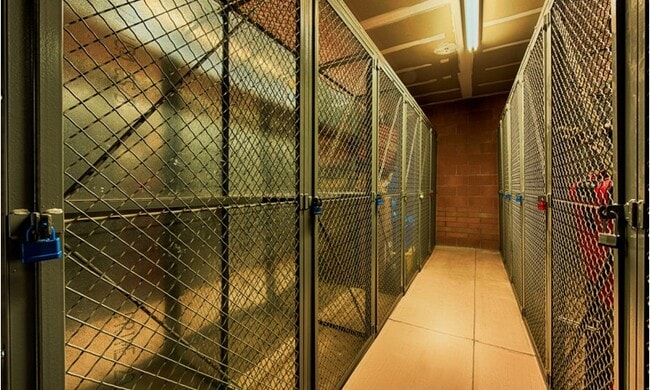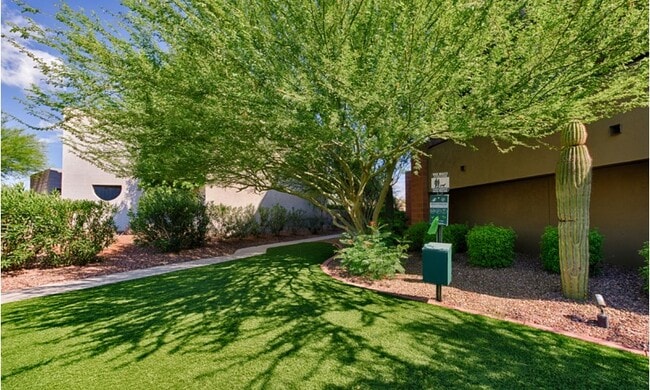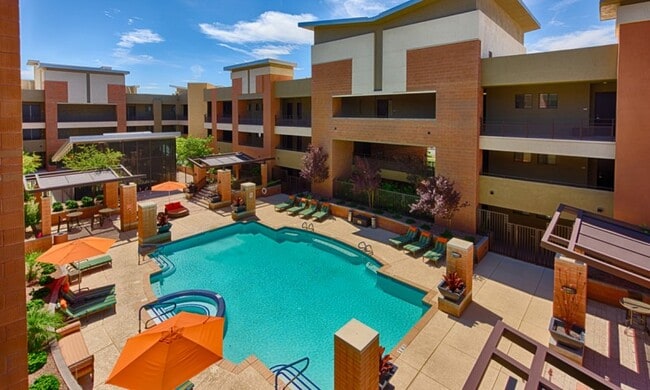AC
Other
AC
Other
Fireplace
Balcony
Dogs Allowed
Cats Allowed
About Ten Wine Lofts
We are temporarily ceasing in-person tours with prospective residents. Virtual tours are available. Call us today for more information!
Ten Wine Lofts is an apartment community located in Maricopa County and the 85251 ZIP Code. This area is served by the Scottsdale Unified District attendance zone.
Unique Features
24-hour emergency maintenance service
24-hour fitness center
9 ft. ceilings
Access to public transportation
Access to the Great Hills Hike and Bike Trail
Additional storage available
Alarm system
All electric kitchen with dishwater and microwave
Barbeque area with grills
Built in Wine Fridge in each unit
Built-in wine fridge
Cabinet, granite and flooring colors vary between dark to light
Ceiling fans throughout
Close proximity to shopping, fine dining & entertainment
Colors will vary in each unit
Controlled access/gated parking garage
Cozy, outdoor fireplace with seating area
Dining room or eat-in kitchen
Doggie stations and Pet Park
Door-to-door valet trash & recycling service
Dual vanities in Primary bathrooms
Flooring
Granite countertops
Heated swimming pool with lap pool & hot tub
Large balcony, deck, or screened patio
Location
Loft-style floor plans
Lounge/community room with fireplace
Monthly resident events
Plank wood flooring with upgrade available
Professional onsite Greystar® management team
Select units have glass surround enclosure with tiled shower
Spacious floorplans
Square Footage
Stackable washer/dryer
Stainless-steel or black-on-black appliances
Undermount kitchen sink with garbage disposal
Unit Count
Walk-in closets
Walk-in tile shower with glass doors
Wine Fridge




${ contact_success_message }
This listing has not been verified with RentSeeker.
Verified Listings will be marked with a blue checkmark.
Please report this listing to us if you think it should be taken down.
Please proceed with caution
